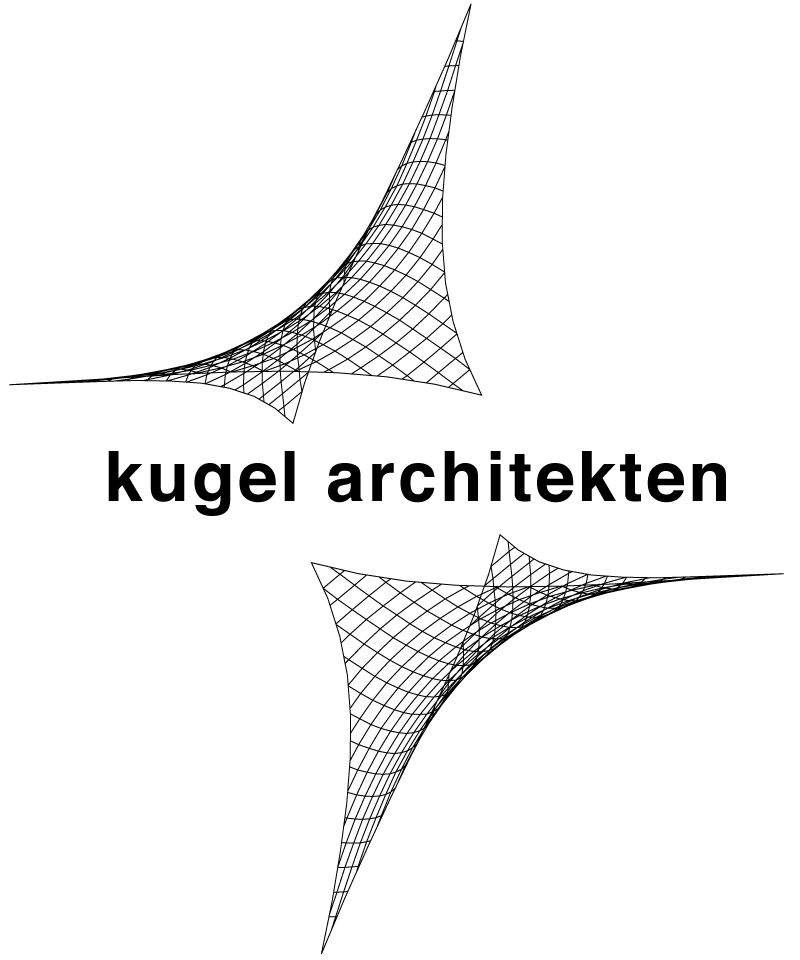The apartment building was rebuilt after second world war and is part of the high density areas of the period of promoterism. Two existing, smaller penthouses had to be renovated. For lack of grand scale dwellings in the favoured residential area of Stuttgart West, both flats were combined with the attic to a sizable new penthouse. The maisonette now has 149sqm of living space and a clearance room height up to 4,90 m. 3 small dormers were united and a generous roof terrace constructed. The roof was reinforced, highly insulated and recovered. All windows and installations were exchanged and a new oak parquet set on a floating mastic asphalt. With its open kitchen and living room and magnificent views the penthouse offers very high quality urban residence.

Senefelderstrasse 102· D-70176 Stuttgart
Fon +49 (0)711-57013455
E-mail: info@kugel-architekten.de
Fon +49 (0)711-57013455
E-mail: info@kugel-architekten.de










