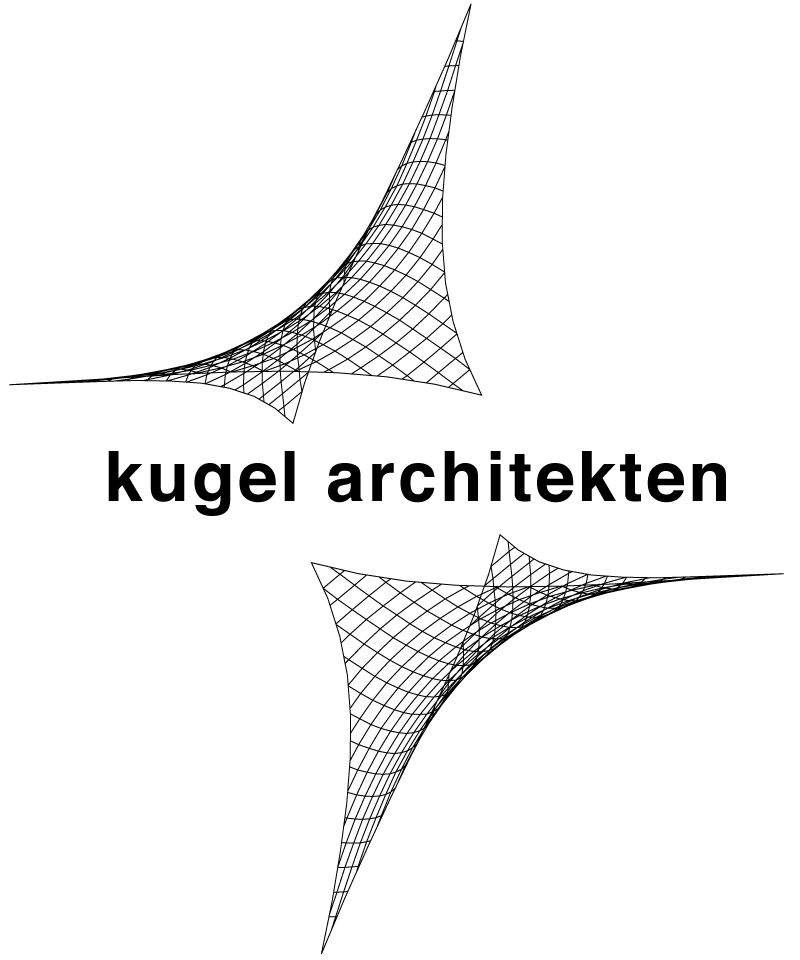Loft conversion Senefelderstrasse, Stuttgart
Built in 1900, the residential house is declared listed monument. So even for changes of the interior building fabric, the monument conservation authority had to be consulted. The attic and the supreme dwelling were combined to a generous maisonette of 127sqm, suitable for a family. The southern roof area is not visible from the street, so here the permission for a room-high glazing was given. This glazed part of the roof can be effectively shaded with a mobile foil inbetween the double glazing. The wooden ceiling structure was reinforced by steel sections. The parquet floor was holohedral glued to a new mastic aphalt. The visible beams and bearings were simply cleaned with a steel brush. The delicate corkscrew staircase welded from steel is used as central circuit between the levels.











