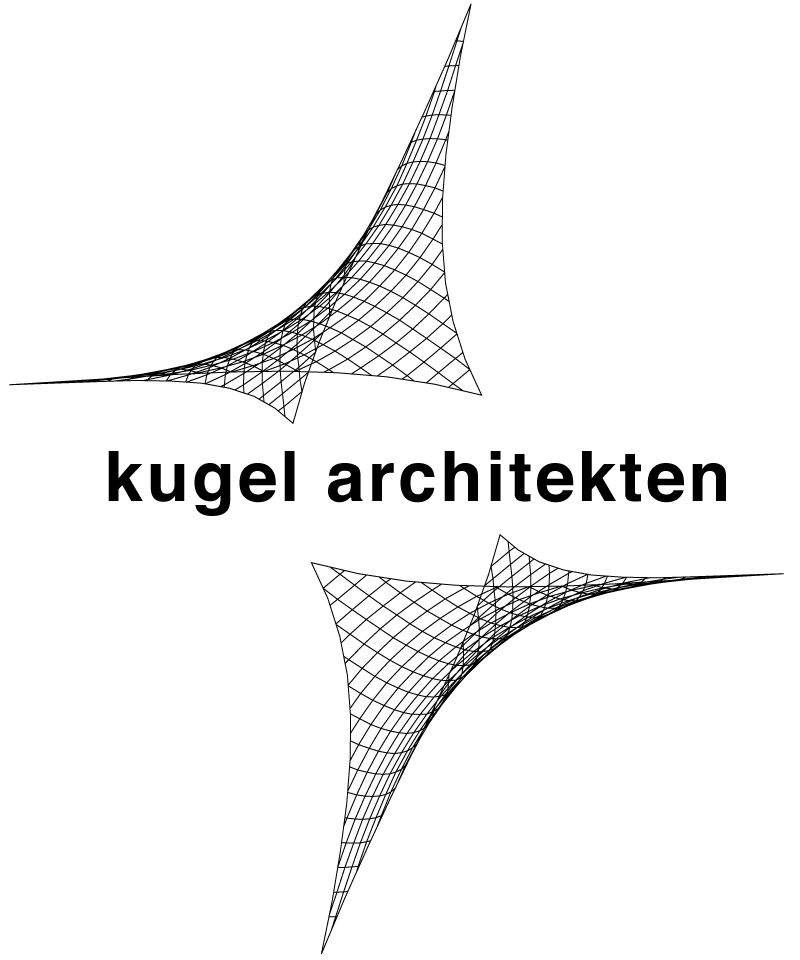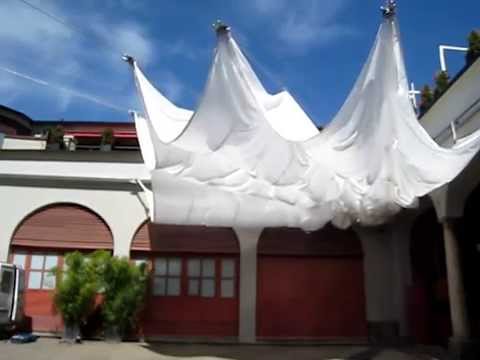Convertible courtyard roofing, Munich/Germany
Designed as a meeting place for artists and the public, the Münchner Künstlerhaus (Munich house of Artists) was built by Gabriel von Seidl in the spirit of historicism and inaugurated in 1900 by prince regent Luitpold of Bavaria. After an eventful history with destruction and reconstruction, the landmarked building in the heart of Munich is now back to its original purpose. Managed by the Munich house of Artists Foundation, the house offers splendid venues and plays a central role in the cultural life of Munich operating art exhibitions, concerts, readings and events.
The courtyard of the Künstlerhaus provides an enclosed outdoor area, often involved in events and receptions. To become independent of weather conditions, a temporary weather shield was designed and implemented as a convertible roof membrane.
During design, different alternatives were compared and evaluated. The building owners opted for an retractable membrane roofing, completely preserving the open-air nature of the courtyard. Covering an area of 210 sqm, the spanned membrane is clear of the facades. The bunched textile roof skin is parked in the northern corner of the rectangular courtyard space. The moving membrane slides along four supporting cables, stretching in fan-shaped geometry from the central node of the construction to attachment points at the facades. The membrane edges are bound to a railing system, fixed to the southeast and southwest facades. Rotating transport cables are powered by a central driving mechanism, pulling the sliding carriages along all six axes. The central driving unit is propelled by a single electric motor, spanning the membrane in its final position. This innovative and proprietary driving system has been developed especially for centrally bunching membrane roofs of small and medium size. It does not require complicated controls and reduces construction costs significantly.
For the membrane a high quality PTFE fabric was used (SEFAR architectural fabric Tenara 4T40). This innovative fabric transmits light brilliantly, folds and drapes beautifully, and lasts for years-even outdoors.













