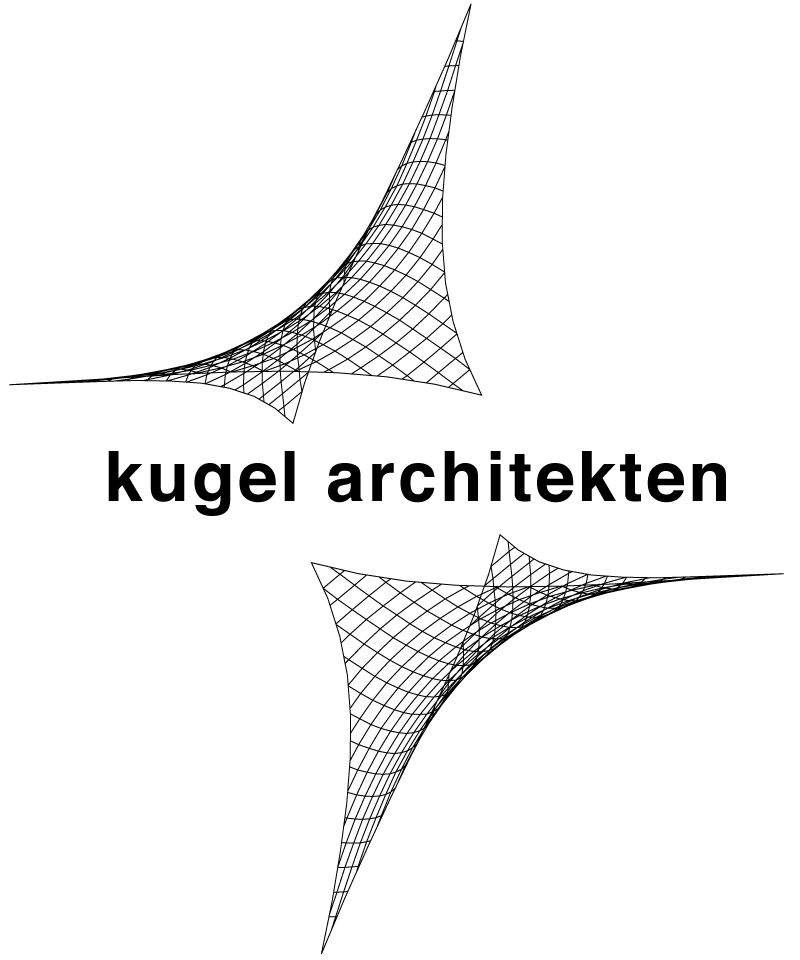Single-family house Stuttgart, extension
The property built in 1929 is on a slope and provides a beautiful view facing the garden. For best benefit of this, the clients decided to build a fully glazed extension with a terrace on top.
The new steel construction transfers the load of the opened exterior wall and is additionally founded with 2 new foundations. The floor-to ceiling glazed sliding elements permit an open space in summertime an a very lucid, warm room in wintertime.
The building measures comprised the renovation of the whole fassade and the entrance area.











