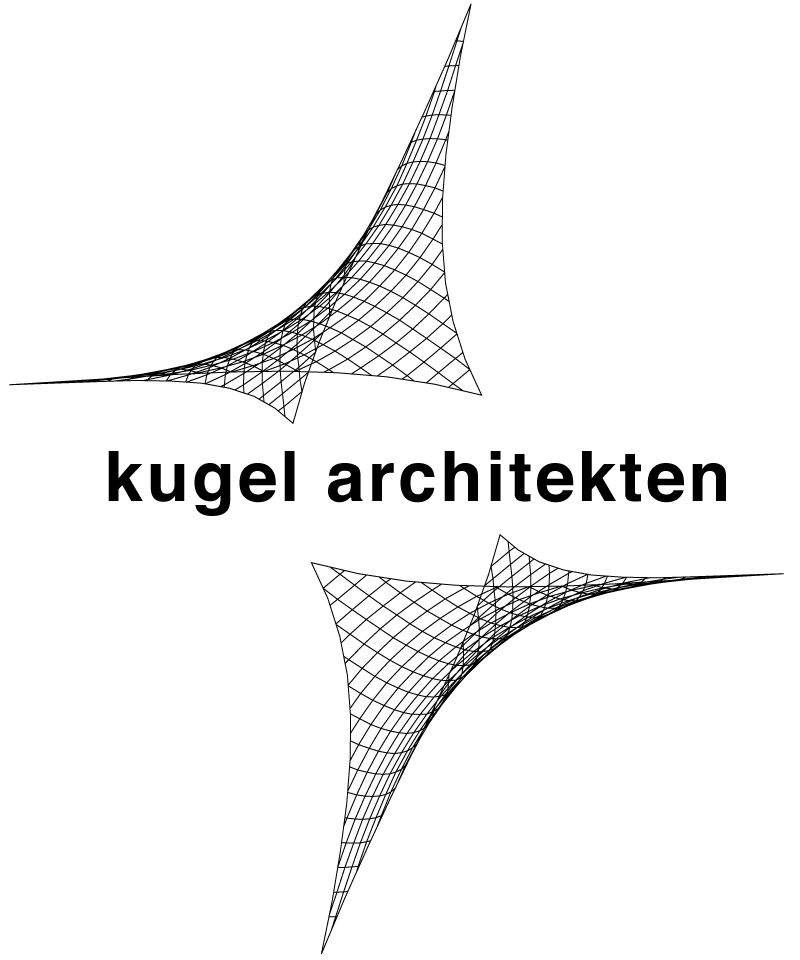Single-family house, Stuttgart-Heumaden
Situated in the dense centre of Stuttgart-Heumaden, this new family home was built as timber construction, replacing an old barn. The primary cubage had to be rebuilt exactly on the narrow site. To obtain enough living space, a completely insulated, water proof basement was planned. To secure the neighbours buildings and the trench, a complex pit sheeting work was required. A new system for waterproof basements (THEPRO) with insulated precast wall elements was chosen and assembled rapidly by a huge truck-mounted crane. The timber constructed house was framed, using prefabricated elements as well.
The horizontal timber façade faces the garden with extensive glazing in all storeys. A dome light provides daylight for the basement. Equipped with high insulation, heat pump, floor heating and controlled ventilation with heat recovery, the house is notably energy-saving, using 57 kWh/m²a of primary energy only.
Year of construction: 2010











