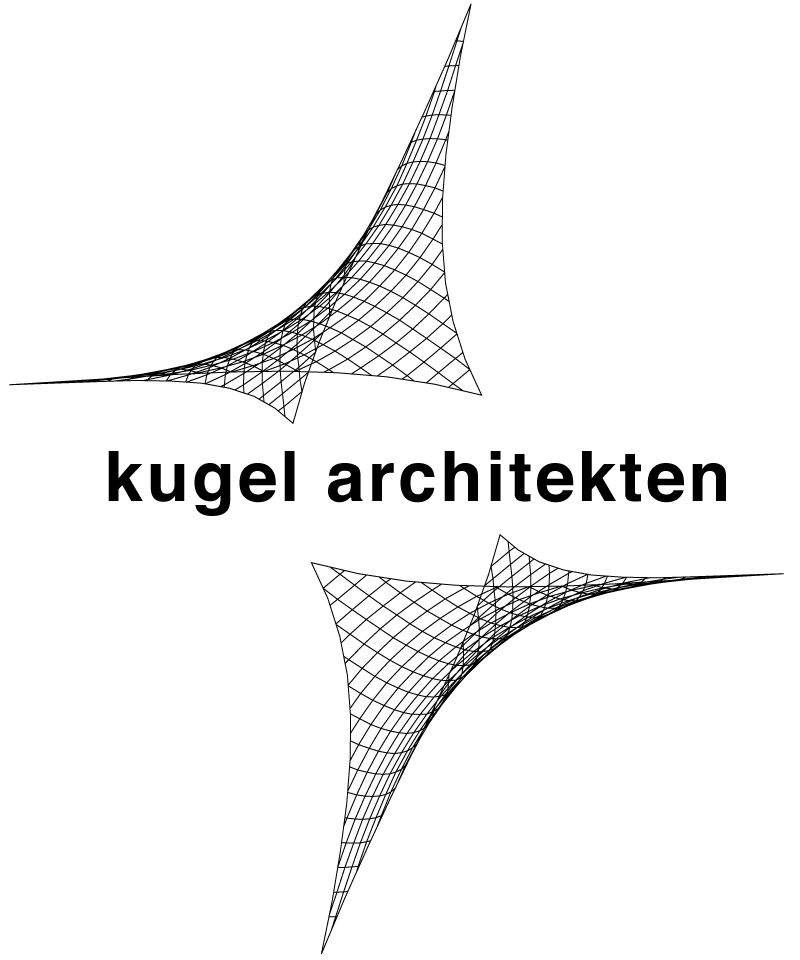Entrance Seehotel Zeulenroda
Delicate glazed roof area, suspended on an emblematical arch bearing structure
with a span of 25m.
Completion: 2001
This roofing has been developed in dialog with the owner from a membrane roofing
to a glass covered steel structure, protecting and accentuating the entrance
area in a light and transparent way. In allusion to the formal redesign of
the hotel a gat-like 25 m free span tubular steel arch of 9 m height was
proposed as supporting element, from which the glazed roof area of 160 sqm
is hanging. This is composed of a group of steel beams raying out in a fan-like
manner from the curved fassade of the entrance foyer and focussing so the
outer entrace area in an easily comprehensive geometry on the reception desk
as the heart of the hall. As a dynamically inviting gesture the supporting
arch has been inclined outwards at 25°. So the beams and the glazing
panels could be also produced very economically in a modular series. The
supporting arch including the weight-stabilized roofing is anchored back
to the well respectively to the staircase of the building by traction rods.
It stands on two footing articulations, leading the bearing reactions to
concrete sockets emanating from the ground. The open-formed steel profiles
(IPE 200) serve as linear bearings for the glazing (laminated safety glass
from twice 10mm partially heat strengthened glass). The remaining stability
of the glass panels is assured by thin, stainless steel cables spanned underneath.
The structure has been approved by a singular case authorization. Architectural
design and a conclusive structural system have been successfully melted together
by a very narrow exchange between architects and civil engineers.















