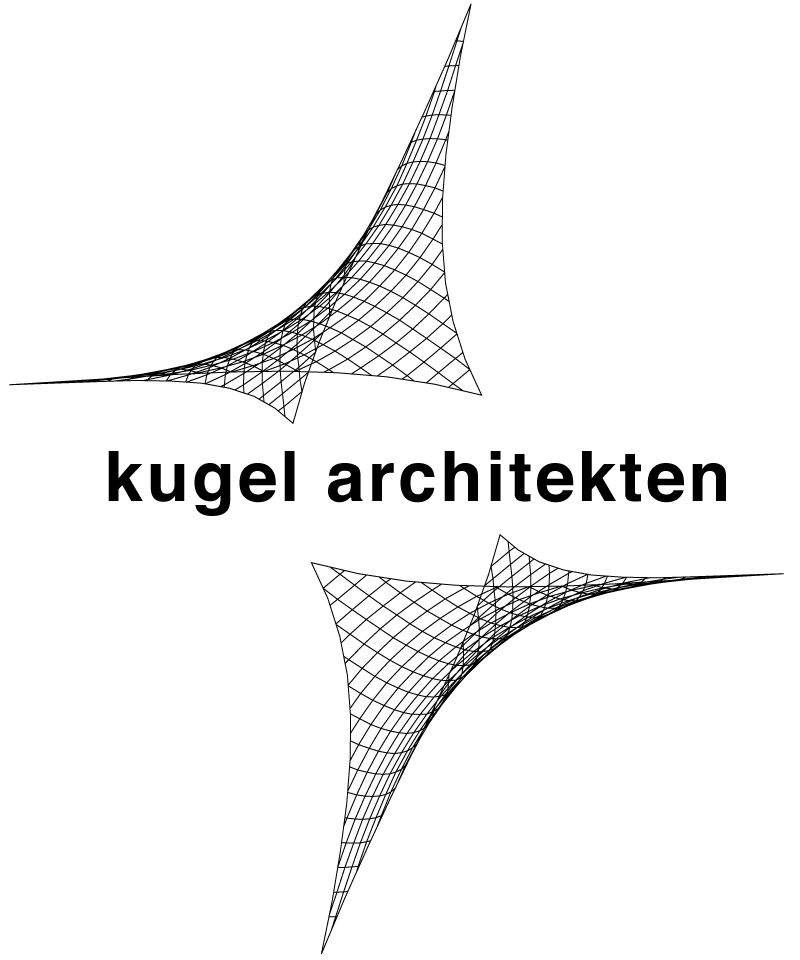Fairground Lagundo/Italy, new roofing
Covering 2000sqm, the fairground in Lagundo is situated west of the club house in Lagundo. The new roofing is designed axially symmetrical with respect to the existing stage of the place. As desired, the new roofing is highly transparent with a central glazing between two membrane fields, so the column-free interior becomes a very lucid space.
The central glazed part of the roof is carried by two suspended steel girders, spanning 34m.
The textile membrane is glass-ptfe material, supported by curved steel beams. The whole structure is calculated for full snow and wind loads.
To improve acoustical behavior, the interior is equipped with absorbing textile material, arranged as a second membrane layer, supported by an steel grid.
Year of construction: 2011
Client: community Lagundo / South Tyrol
Architect: Kugel + Rein, Architects and Ingineers
Design services: Planning of design and structural framework












