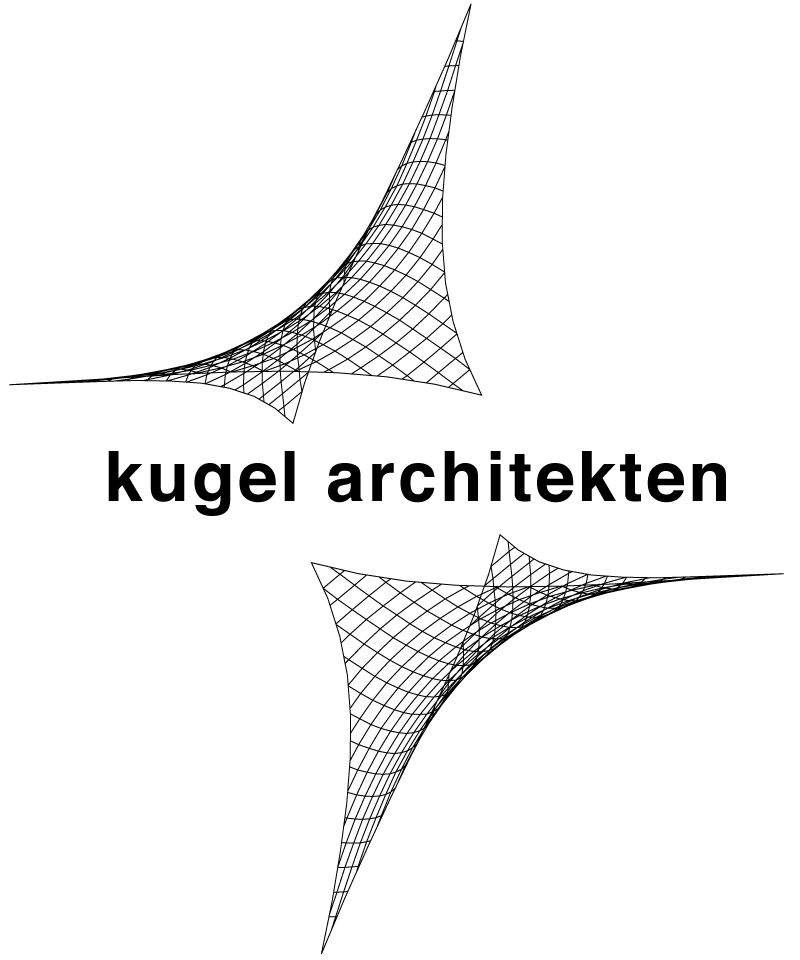Retractable textile roofing castle Heusenstamm/Germany
The existing run down tent will be replaced by a light, partially changeable roofing. The new shelter serves as weather protection for miscellaneous activities and performances, enlarging the facilities in the old tower. Also open-air events without the risk of cancellation can take place.
The roof is composed of a fixed and a slidable segment, both of almost equal size. The movable part can be stored under the fixed, opening one half of the new building.
The bearing structure is made of elliptical steel arches, radial arranged and supported by a central column. 13 beams establish a light shell structure, completed by a grid of elements for compressive an tensile forces. The moving segment slides on a circular ground rail track, driven by an electric motor.
The fixed segment is covered with fabric from glass-PTFE, the sliding segment with ETFE-foil. Both materials are durable, uv-resistant and self-cleaning.
To impove the acoustical behaviour, absorbing textile surfaces are proposed at the inner side of the outer membrane layer, underlining the helical geometry in the main structure.
Year of construction: design 2010
Client: city of Heusenstamm
Architect: Kugel Architekten
Design services: design and feasibility study












